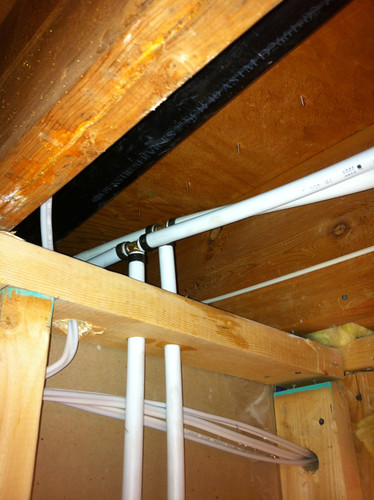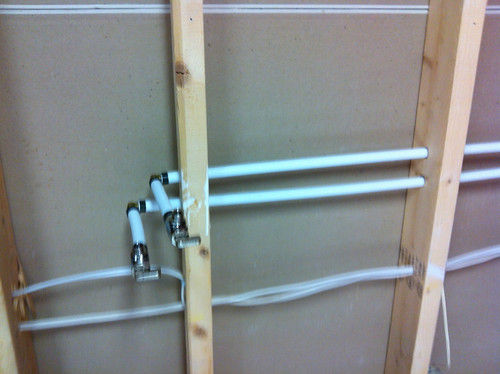
 |
|
#11
|
|||||
|
|||||
|
Sweet, Welcome
__________________
Dan Pesonen Umm, a tank or 5 |
|
#12
|
|||||
|
|||||
|
Quote:
|
|
#13
|
||||
|
||||
|
Thanks for the post Myka, it led me to your articles in your signature. They should prove quite helpful!
|
|
#14
|
|||||
|
|||||
|
very cool start! looking forward to more!
|
|
#15
|
|||||
|
|||||
|
I am a follower therefore I shall..... Great start you have great help you will do wonderfully
And welcome to the darkside
__________________
Desperately seeking serenity ... 180g custom build http://www.canreef.com/vbulletin/showthread.php?t=81400 50g custom daycare tank... http://www.canreef.com/vbulletin/showthread.php?t=65428 |
|
#16
|
|||||
|
|||||
|
sssubscribed.
 |
|
#17
|
||||
|
||||
|
So we went to install the sink and sump system. I am trying to avoid running a traditional drain through the floor, as jack-hammering my foundation in a finished basement sounds costly. The water was just a T off the hot and cold for my upstairs shower, but the rest of the plumbing is starting to frustrate me.
 IMG_2760 by gschaus, on Flickr  IMG_2761 by gschaus, on Flickr I thought that I would be fine running ABS from the sump, over my wall and allow it to run into the drain in the floor in my furnace room. No such luck. Apparently plumbing code calls for Schedule 40 out on pumps within a house, until the point of gravity feed. That is easy enough. The second issue is that I cannot allow one drain to flow into another, I actually have to plumb this into the sewer system. Again, simple enough - probably would get someone to do this, but not to complex - all of my plumbing ends up in the unfinished furnace room. The third issue is the most difficult to resolve: The sump has a vent on it and the vent -by code -must be plumbed outside. Not just through the wall outside (that would be too easy), but through the roof. So after pulling a permit myself, learning that there are issues that I cannot resolve, cancelling the permit, I now have a guy coming who can hopefully get it done tomorrow. The silver lining for this, is that the guy also knows HVAC. Apparently my idea for running an exhaust and intake fan is not a good idea, nor is it to code. I have also just learned that any time changes are made to the ventilation or circulation of air within a home, a permit is required and a licensed HVAC person must do the work. This made me crazy, since simply opening a window and pointing a fan at it meets the criteria above and thereby would require a permit and a licensed HVAC person. Unfortunately, the City of Calgary does not sympathize with this point. Probably another few hundred dollars and I will have a solution. This just keeps adding up! |
|
#18
|
||||
|
||||
|
OH! And the bigger, better news is that I am looking at ordering up a starfire front for the 404g. Because of the size that the 19mm Starfire comes in, if I replace the 8'x27" front piece, I should have enough Starfire left over to pair it with the original front panel 8'x27" (as a base) and make an 8'x27"x11" frag tank! All out of 19mm Starfire.
I still have a lot of work to watch the plumber and HVAC guy do before I can move on with vapor barrier, drywall, paint, etc. But once that is done, the building can finally begin! |
|
#19
|
|||||
|
|||||
|
You haven't even got to the expensive stuff yet.
 Good that your doing everything to code. I probably wouldn't, haha. Good that your doing everything to code. I probably wouldn't, haha. |
|
#20
|
|||||
|
|||||
|
Sorry to hear of all the problems. Did the guy you bought the setup from do this stuff to code or did he take the cheap man's way out?
|
 |
| Tags |
| diy, newbie, tank build |
|
|