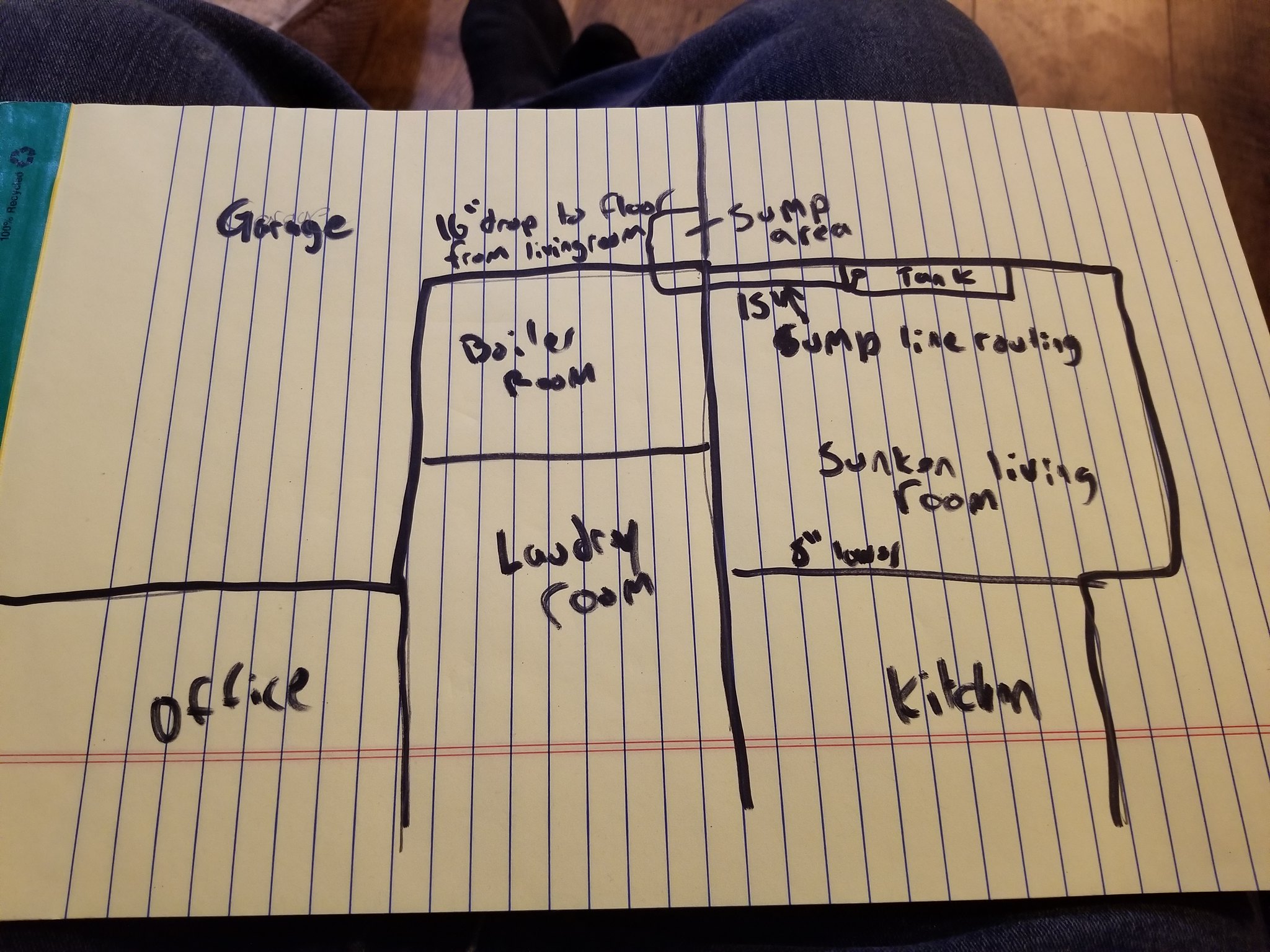
 |
|
|
|
#1
|
|||||
|
|||||
|
Quote:
If by 'sidewalk blocks', you mean some type of concrete paver, I wouldn't use that. It will shatter. Instead, place your jacks on top of some wood. It will absorb and distribute weight more evenly. A couple of 2 x 10's @ 12 - 24 inches under each jack will absorb and distribute weight more evenly. A few nails to secure the jacks will also help with any future shear stresses. Last edited by WarDog; 01-09-2019 at 05:30 AM. |
|
#2
|
||||
|
||||
|
I'll post the photo I got from when I was at the house last. The only reason I say side walk block is to just get the wood off the dirt, but now I'm thinking sistering the 2 joist under the tank, maybe a few after, using something like a 4x4 concrete base with a 4x4 and one of those threaded elevated post braces to get it nice and snug
|
|
#3
|
|||||
|
|||||
|
Quote:
|
|
#4
|
||||
|
||||
|
Quote:
What my current plan is to make another 2x10 beam that will span the center of the room, with 4x4s on cement post bases with a adjustable base on top to make sure my new beam is nice and tight. once this is done I need to move onto the sump system. I plan to run either sumpless till I finish the new setup or my current sump setup if I can save the plumbing. My goal here is to have as silent of a tank as possible as this will be in our living room I'm thinking of during a bean animal with pipes coming from behind and use my current corner overflows as the drains. Am I correct in assuming as long as my sump is lower then my lowest drain in will drain? Next question is what should I use as a sump? I'd prefer to use something that can be closed up as my current plan is to stick it in the corner of my garage, which I use for wood and metal projects so there is often dirt in the air. Another option is for me to build a small room in the garage corner thst will contain the sump equipment. Then I guess I need to figure out what kind of hose / pipe setup will be best |
|
#5
|
|||||
|
|||||
|
Total overkill in my opinion but if it helps yeah sleep at night why not.
|
|
#6
|
||||
|
||||
|
Over kill is better then a wet floor lol, there used to be a big tv stand with doors there and when you walked by the doors would shake,so there's some play there
|
|
#7
|
|||||
|
|||||
|
Quote:
What the distance and we can calculate out the minimum elevation change required? |
|
#8
|
||||
|
||||
|
Quote:
Let's see if this works  Fish tank layout by Kael Short, on Flickr Fish tank layout by Kael Short, on Flickr |
|
#9
|
|||||
|
|||||
|
If you really want a sump in the garage, a 1' drop and 8' away means you'll need about an 8" drop. More is better. 1/8" per foot is close to code but I prefer to go overkill.
The bottom of your drains need to be, in this case, at least 8" higher than your planned sump. If you can, put your tank on a taller stand. I was having flow issues with my old setup. In my case, my drain pipes were too small @ 1" My bulkheads used to be 30" from the floor and now are 40". I run at least 6' long and use 1-1/2" pipe. Everything has been great for nearly 3 years now. As for your structural stuff, if you're going to put footings down in the soil, you'll need to dig down at a minimum of 24". 12" is for the footing and another 12" is to clear the frost line. In my opinion it's not worth it. Don't use jacks without a proper concrete footing. It will fail with frost heave if you don't dig it down and pour a proper bed. Sistering the joists is a good enough plan as you won't get much deflection without them, so I don't see much floor movement once you add material. Ensure you sister properly. Both sides of each joist need material, and go 100% past your required area. Use glue and decent screws and leave it alone for a few days to dry. I'll bet sistering is all you need. Good luck !! Last edited by gregzz4; 01-10-2019 at 03:31 AM. |