
 |
|
||||||||
| Portal | PhotoPost Gallery | Register | Blogs | FAQ | Members List | Calendar | Search | Today's Posts | Mark Forums Read |
|
|
Thread Tools | Display Modes |
|
#6
|
|||||
|
|||||
|
BUT.... then I decided to go big again. So the design changed. Here is where I am at now.
Both closets are painted with Kills Premium. All wood work in the main sump closet (right) is done. 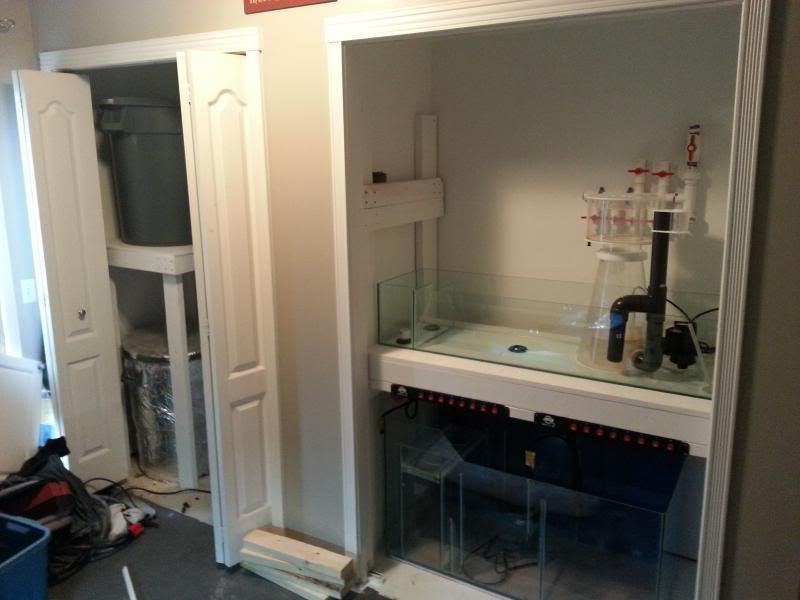 The challenge was getting the drain, electrical, water and ventillation into/out of the closet. Luckily, I live in a 4 level split house, so the beams run all the way into my basement laundry/furnace room. So I cut a hole in the drywall, and ran the 1.5 ABS drain, 4" vent, electrical from 1 of the 3 circuits, and 1/2 pex water line for my RO. 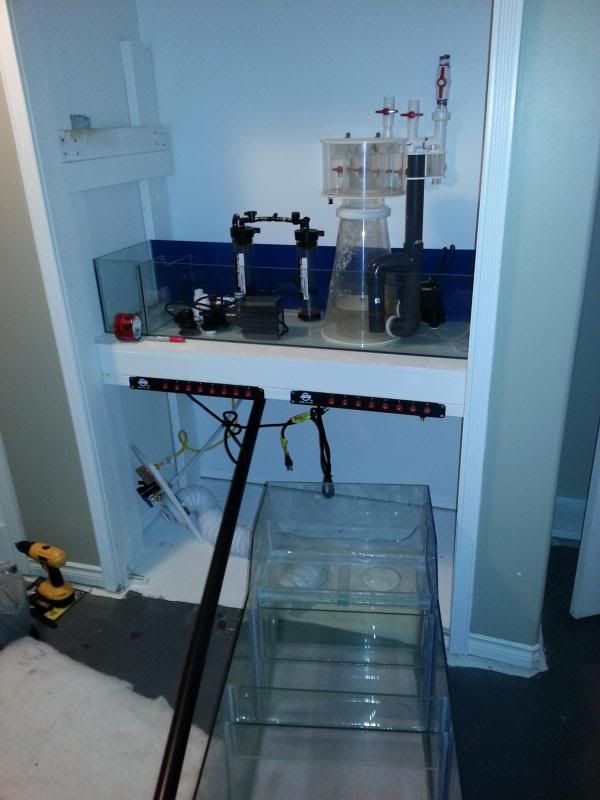 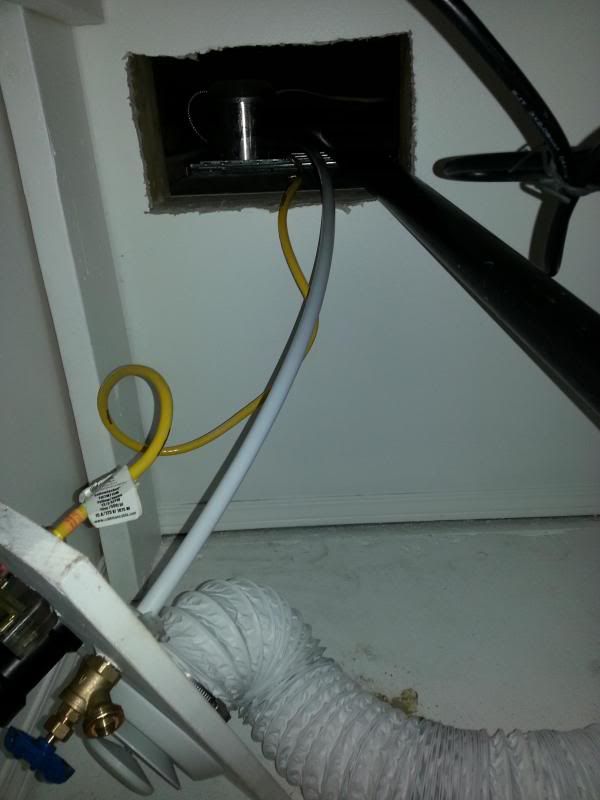 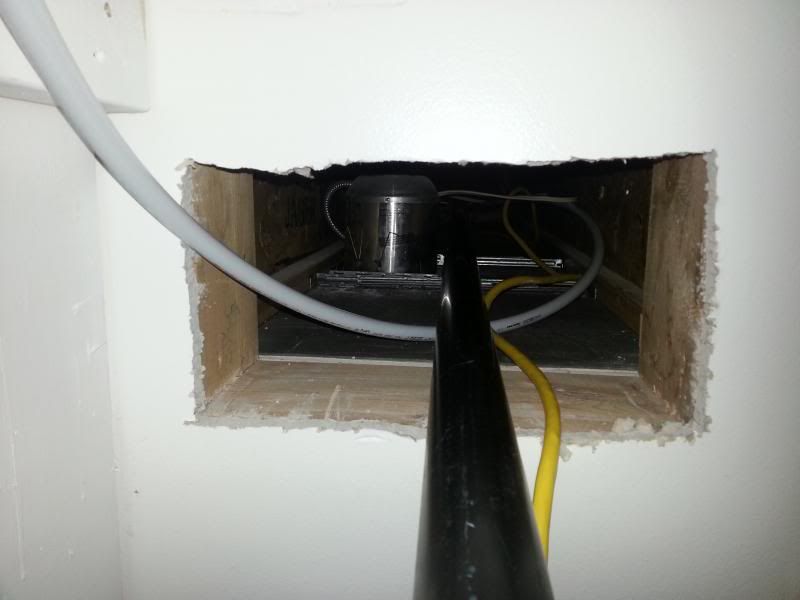 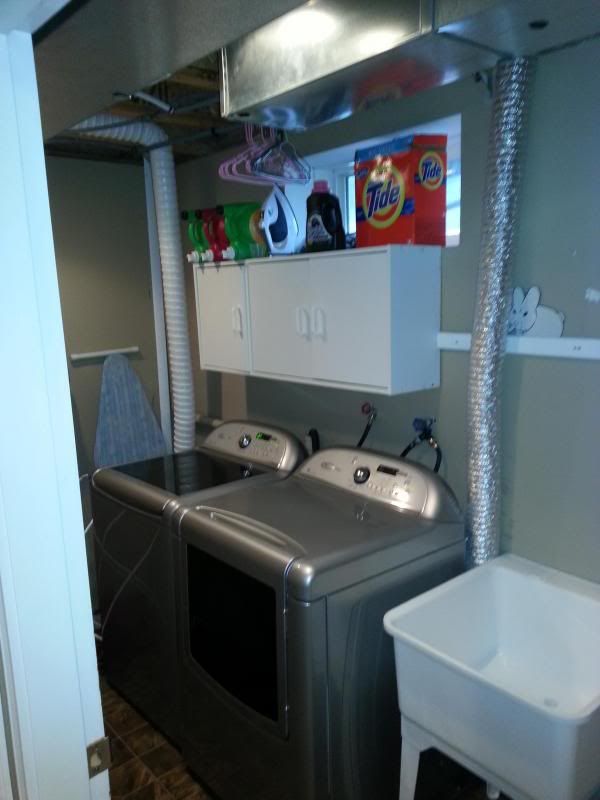 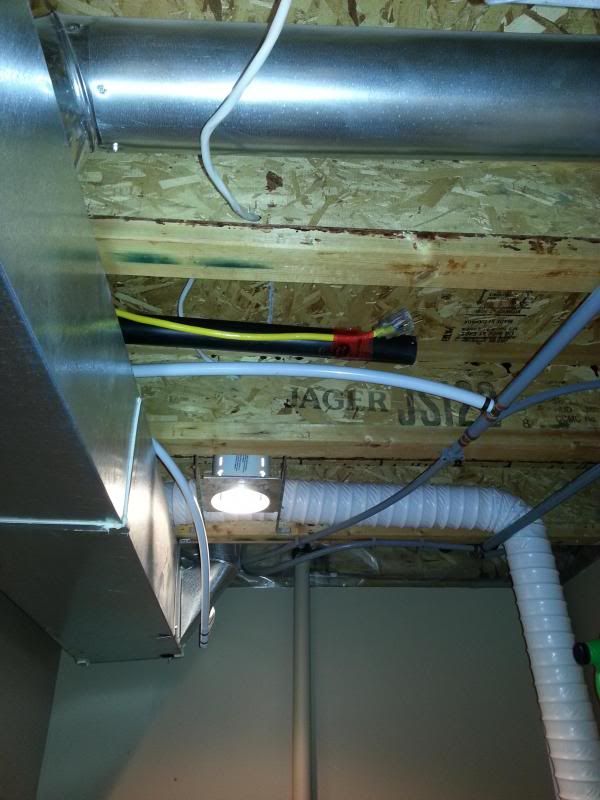 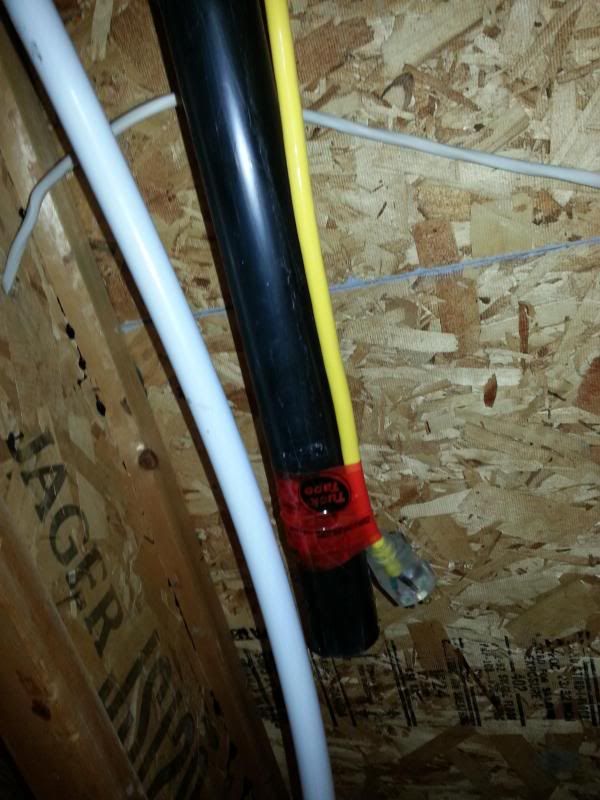 I made a panel (that needs a good cleaning after touching it with dirty hands lol) for everything to come through the wall. 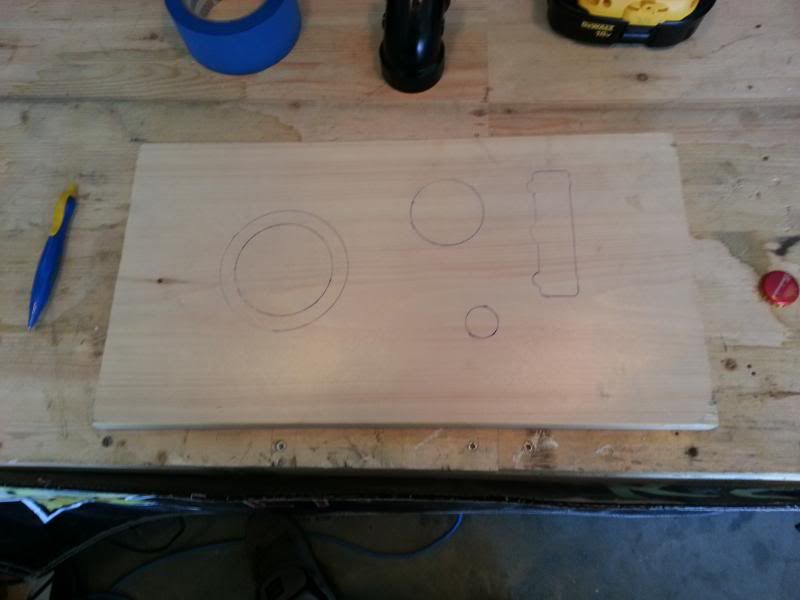 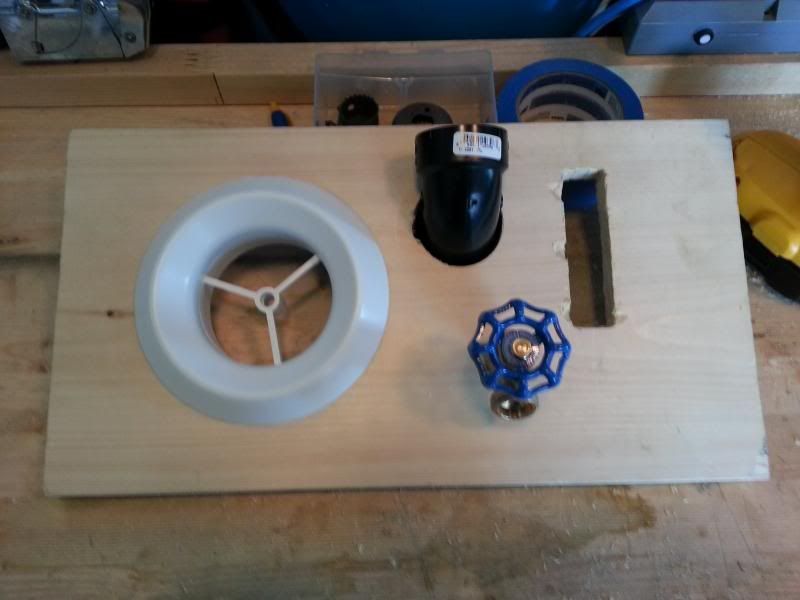 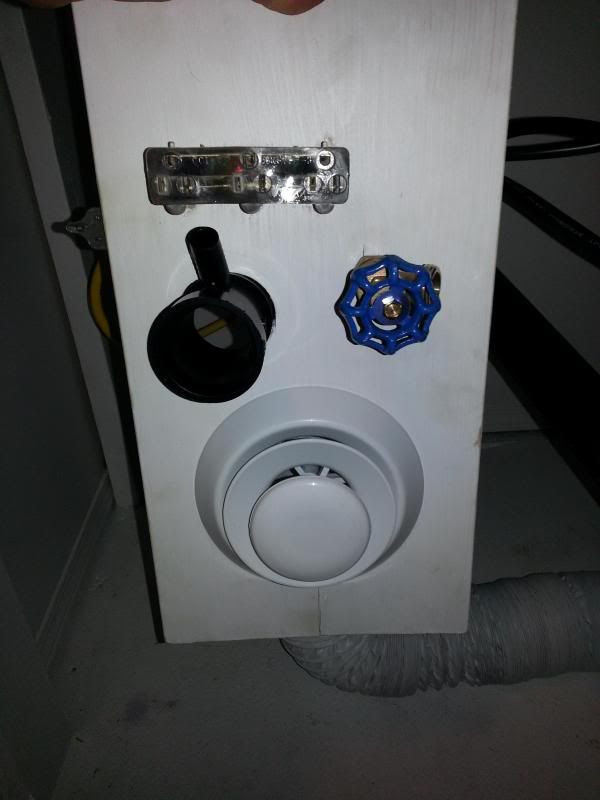 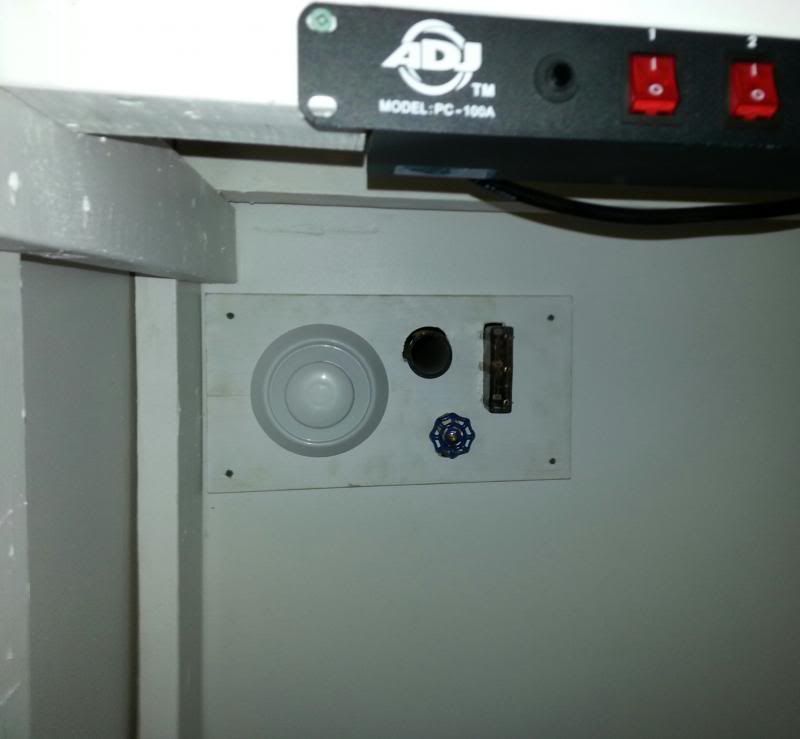 AND YES I KNOW ITS A BRASS FITTING.... BUT IT'S GOING BEFORE THE RO UNIT LOL
__________________
 They call it addiction for a reason... Last edited by FishyFishy!; 06-07-2013 at 04:59 PM. |
| Thread Tools | |
| Display Modes | |
|
|