
 |
|
#1
|
||||
|
||||
|
Hello,
I don’t normally post on here but frequent the forums a lot for information which I can generally find. Earlier this year I set out to build a 55 gallon peninsula tank. I previously I had a 33 gallon tank for 10 years, unfortunately a faulty heater cooked the tank. After a year I came up with a plan and decided to tackled it as my winter project….which continued into spring lol. I choose to post this as a lot of my ideas came from tank journals so I figure others may benefit from viewing mine. Day 1 decided this is the best spot to place the tank, the room is a bonus room above the garage. 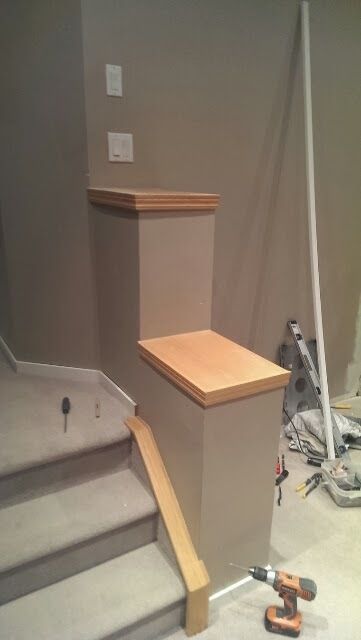 Cut off the top tier to have a flat deck to work with, opened us under to check and see how I can run the plumbing from the basement. 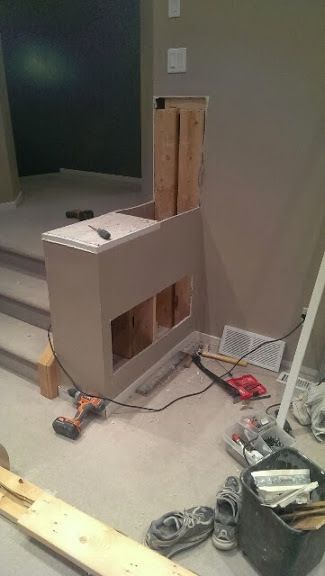 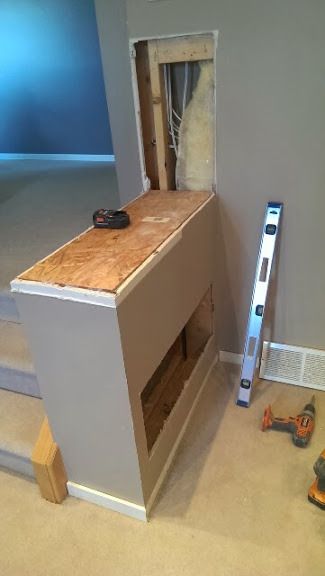 I later decided that a 33 gallon was too small so I decided to widen the base…I also decided that the beige carpet was not complementing the tank enough so I ripped it out and installed hardwood everywhere 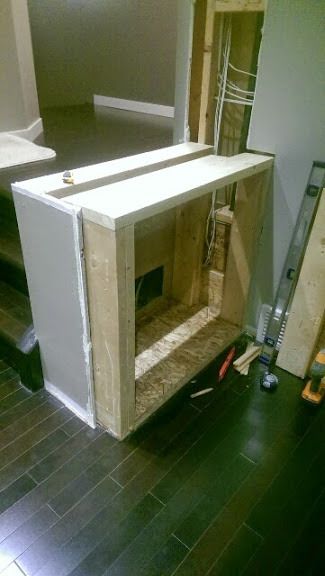 Following the electrical code I wasn’t going to splice into the existing wires(would have exceeded the number of allowable lights/ receptacles per circuit) to add receptacles for the tank. So I decided to run 2 dedicated wires from the panel 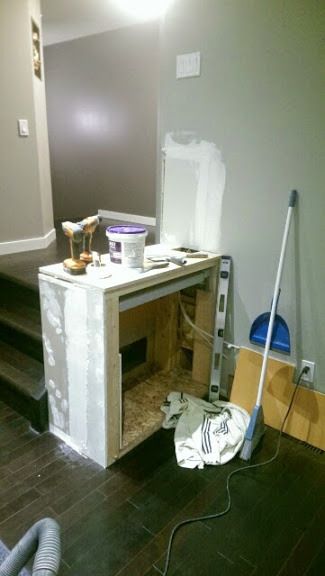 I received my new tank, 3 sides with starfire glass. I built a stand in the basement identical to the one upstairs. I wanted to do leak tests and figure out the bulkhead/drains in the basement before moving upstairs. 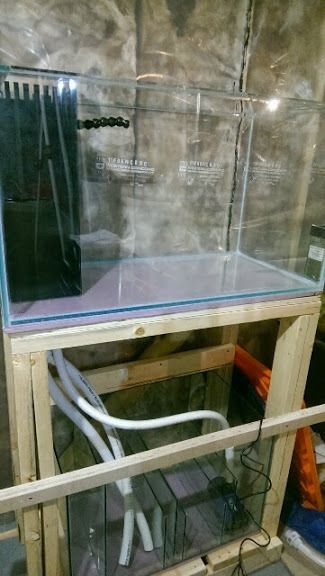 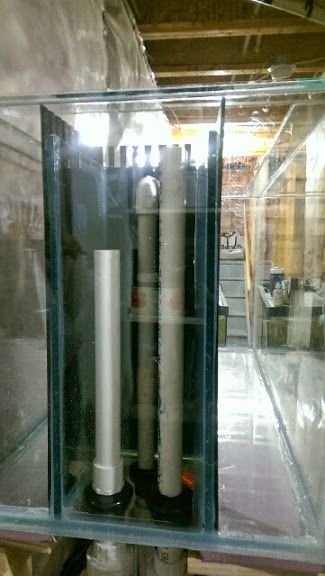 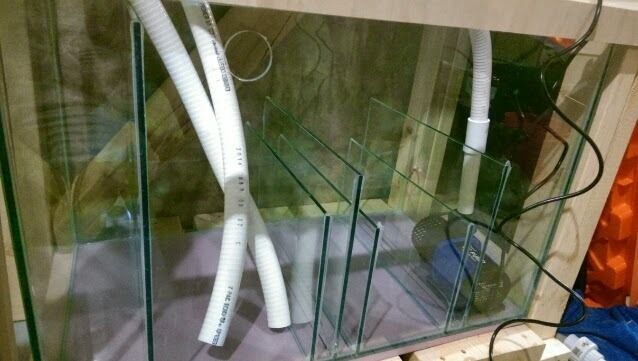 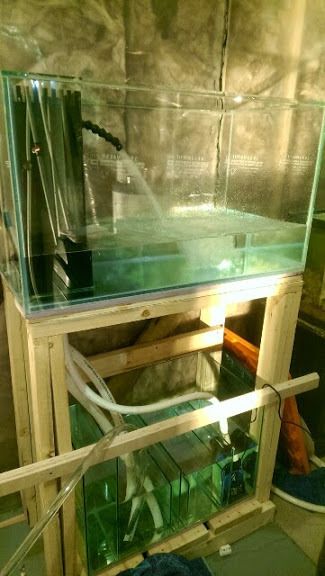 |
|
#2
|
|||||
|
|||||
|
this going be an awesome build!
what are you going use for lighting? |
|
#3
|
|||||
|
|||||
|
Awesome planning 😃
|
|
#4
|
|||||
|
|||||
|
Looks cool. I always love the first few steps of a build! As I was looking at the first picture I thought for sure you were going with a drop off tank. Second picture... not so much! Following!
|
|
#5
|
|||||
|
|||||
|
So are you doing a basement sump? Or is it going underneath the stand?
Killer location for a tank!
__________________
 They call it addiction for a reason... |
|
#6
|
||||
|
||||
|
From the looks of it it looks like the sump will be under the tank. By the way I love ur name I'll always have a sweet spot for preludes. 4th Gen srv are my favorite.
__________________
riceboys 82.7 gallon sps dominant tank -concept built 3'x2'x22" full starfire tank with starfire 1 piece eurobrace and built in wave box, 1 jebao wp25, 4 mp10wes, ati led Hybrid 8 bulb fixture, csc 250 skimmer, Magdrive 18 return pump, apex lite, custom sump from concepts, biopellet reactor and carbon and gfo,bubble magnus doser and jbj ato, custom acrylic frag tank with 6 bulb t5 http://www.canreef.com/vbulletin/showthread.php?t=70851 |
|
#7
|
||||
|
||||
|
Quote:
Quote:
Quote:
Funny I almost bought a 96 srv. But i just loved the body style of the 5th gen. |
|
#8
|
||||
|
||||
|
I had some left over ditra from a shower reno that I decided to use. I figure this would help keep moisture in without damaging the drywall on the outside of the base.
I also ran a drain line to the basement, the drain line is split here, top one will be attached to the tank and the bottom is a just in case water leaks from the bulkheads or reservoir tank. Also added 2 fans to keep air moving. 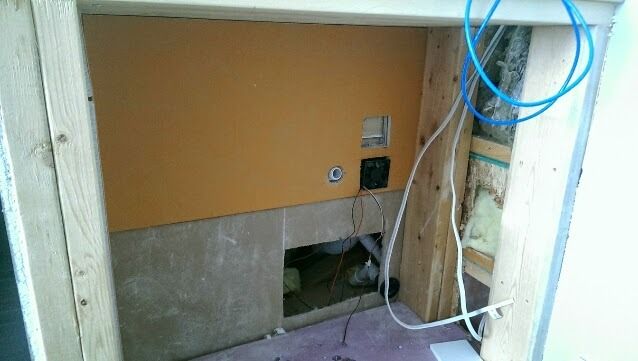 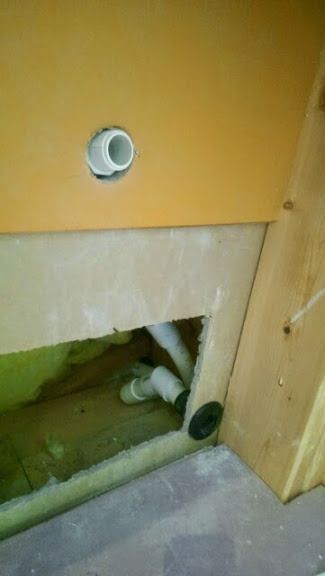 Doing some patching just so it looks clean  I also ran 2 separate water lines that would pump rodi and mixed saltwater. 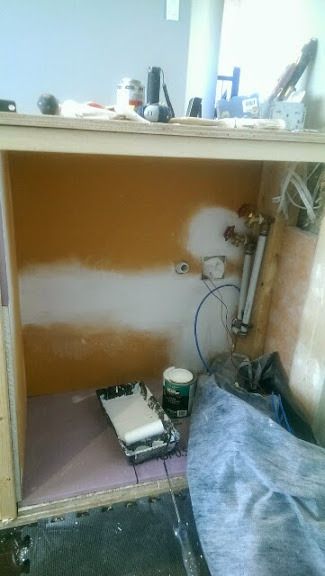 Attached the 14/2 wire and ran a network cable for the Apex. I decided to cover the base with a waterproof fabic, a lot of this is overkill but I couldn’t risk having water in the bonus room. Basically if water overflows from the sump, under the DT bulkheads or the RODI reservoir it will flow into the bottom drain without damaging the floor. 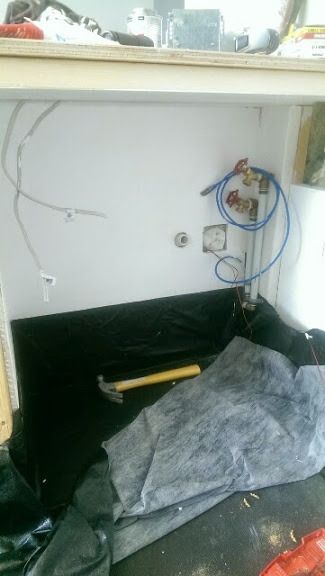 |
|
#9
|
||||
|
||||
|
hmmm base on what i see everything looks great except for the copper valves.
__________________
riceboys 82.7 gallon sps dominant tank -concept built 3'x2'x22" full starfire tank with starfire 1 piece eurobrace and built in wave box, 1 jebao wp25, 4 mp10wes, ati led Hybrid 8 bulb fixture, csc 250 skimmer, Magdrive 18 return pump, apex lite, custom sump from concepts, biopellet reactor and carbon and gfo,bubble magnus doser and jbj ato, custom acrylic frag tank with 6 bulb t5 http://www.canreef.com/vbulletin/showthread.php?t=70851 |
|
#10
|
||||
|
||||
|
Quote:
I have an order for a plastic gate valve just waiting for it to arrive. |