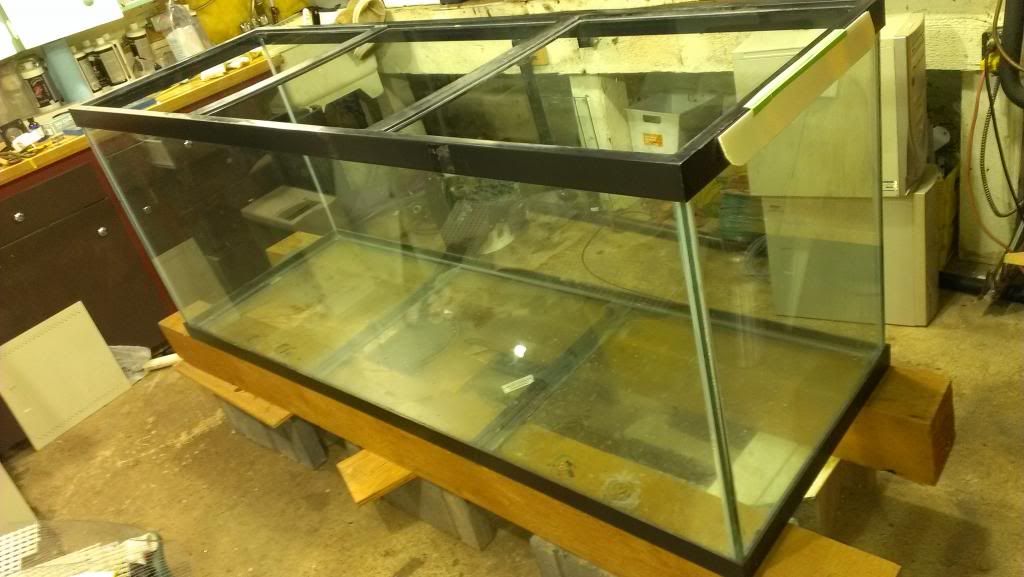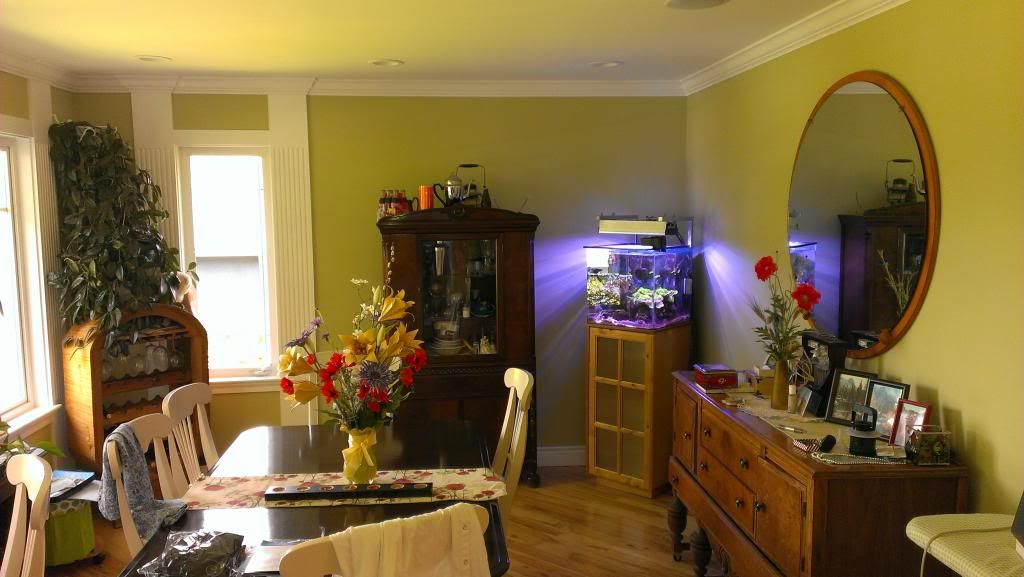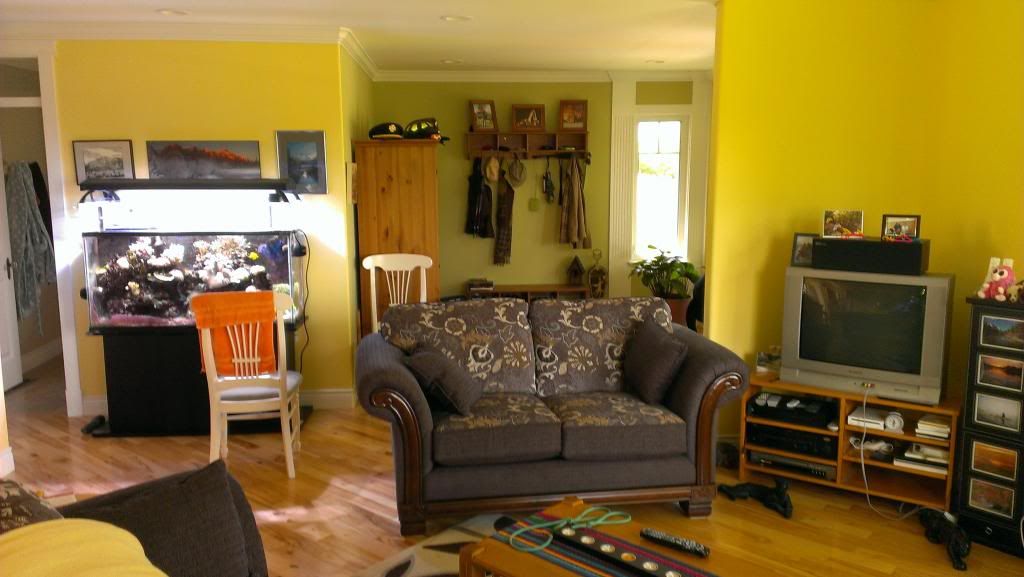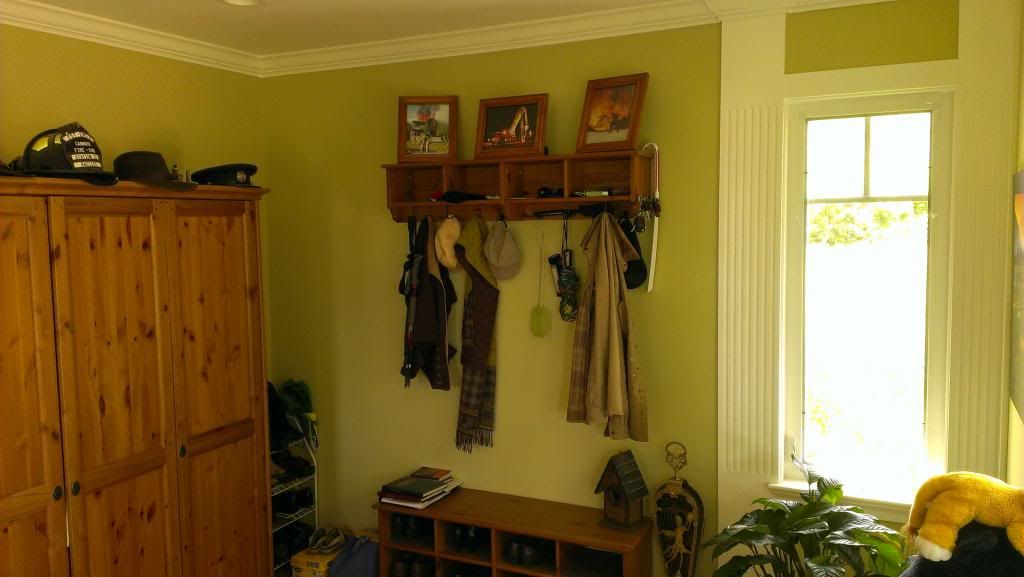Well, finished up early on the job for today so worked on the tank this aft. Did a water change on the 77 at the same time. Here's the previous overflow locations cleaned up a bit:

Any thoughts on glass thickness for patching the holes in the bottom??? I was thinking of cutting plugs for the holes and siliconing them in place, then adding a piece of glass on top and underneath with 100% coverage of silicone on them. Maybe wipe the silicone on them with a drywall trowel or something so there's no air what-so-ever in there. Any thoughts???
So here is where the tank was going to go:

I was going to remove the 20 gal cube and the 210 would sit right up against that white moulding. The distance from that moulding to the right wall is about 98" so there would have been a 24" cabinet on the right side of the tank to house my right side overflow, the MP40 drivers and my Jarduino controller.
Part of my problem with that scenario is my wife thought the dining room would look too cluttered and she'd have difficulty finding a place for that china cabinet that her parents got when they first got married. That and downstairs there is a finished bedroom with only 6' 8" ceilings that I'd have to tear down to add more floor joists. And in that bedroom there's a window the tank would have spanned over that doesn't have a header over it (house was built in the 30's). I had planned on flush cutting the floor joists and adding a header in it, but that was a lot of work.
By the way I am a renovation contractor and I had an engineer on board that looked at everything and was giving me direction. Do not do this at home kids

By the way, I did all the upgrades of this house my self. Everything got stripped to the studs, reframed the roof from the inside out and vaulted my ceilings, custom fabricated all the window trim and crown moulding, updated everything. This house was a bit of a dump when we got it, but then again that's why we got it so I could do all this.

So, aaaannnyyy wwaaayyyy.....
Here's the next best place, my entry way:


The spot is just a couple inches narrower. The ceiling isn't finished downstairs so joists are easily added, and there's no window to span. My floor throughout the whole house is actually 3" of solid wood on top of the floor joists. 3/4" diagonal shiplap, 3/4" old hardwood that I couldn't save, 3/4" tongue and groove plywood glued and screwed, then the final 3/4" finished hardwood you see there. Even if I don't add any floor joists, my engineered said I'm good, but I'm erring on the side of caution with a 3000 lbs tank.
So now instead of having a right side overflow I'll be going left side and there will be a slightly narrower cabinet on the left to house everything. Added bonus of this location is that it almost never gets direct sunlight whereas the first location got about an hour or so every eve in the summer.
The only draw back of this new location is that armoire has to go and it'll probably end up in my office

The coat and shoe racks will go where the armoire is now.