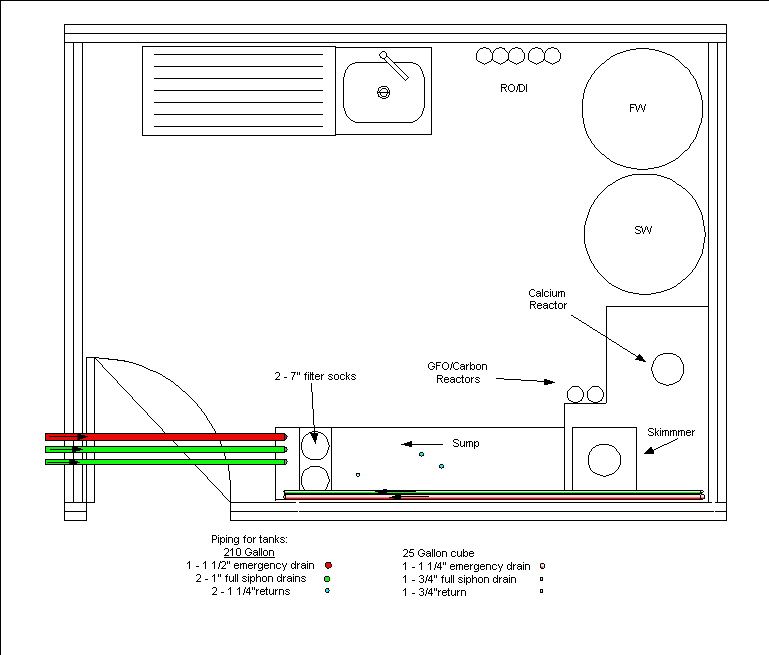Quote:
Originally Posted by WarDog

I prefer your second layout. The door in the first one would bother my pretty quickly. Planning as much on paper first will help a lot, but I'm sure you already know that! Looking good.
|
Agree on all points, lol. I really didn't like the door either. I initially had it swinging the other way but I figured the chances of the door knob or something wacking the side of the sump was too great.
I TOTALLY agree with planning on paper first. I have a basement full of messy wires, plumbing, parts and pieces to prove what happens otherwise

The new layout does mean pumping the water to the 210 a few extra feet, but I think there's more than enough flow to handle it.
Quote:
Originally Posted by straightrazorguy

The only change I would make would be to swap the RODI unit with the SW container. That way, the SW container would be closer to the sump, and the flow of water would be more natural.
|
Great idea! I think I tried a similar version but thought it was too constricting in the corner and would have difficulty accessing the calcium reactor, but I re-worked it to include a corner counter. I think this will work better now.
Thanks for the input and support guys.
One thing I also want to include in this room somewhere, is a location for a frag/grow out tank so leaving the one end wall open works very well. So here's where I'm at now. Any other comments suggestions are more than welcome.
