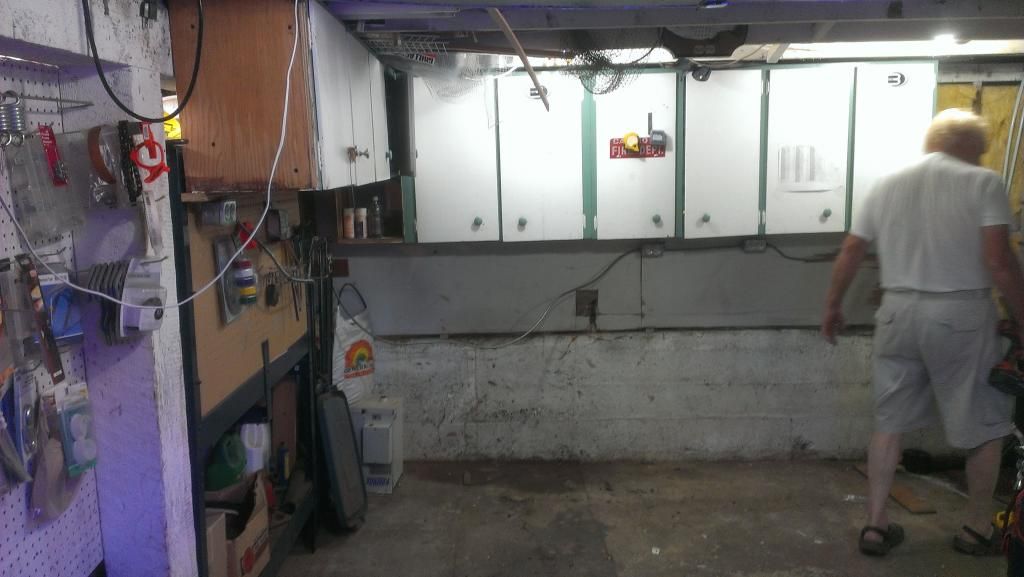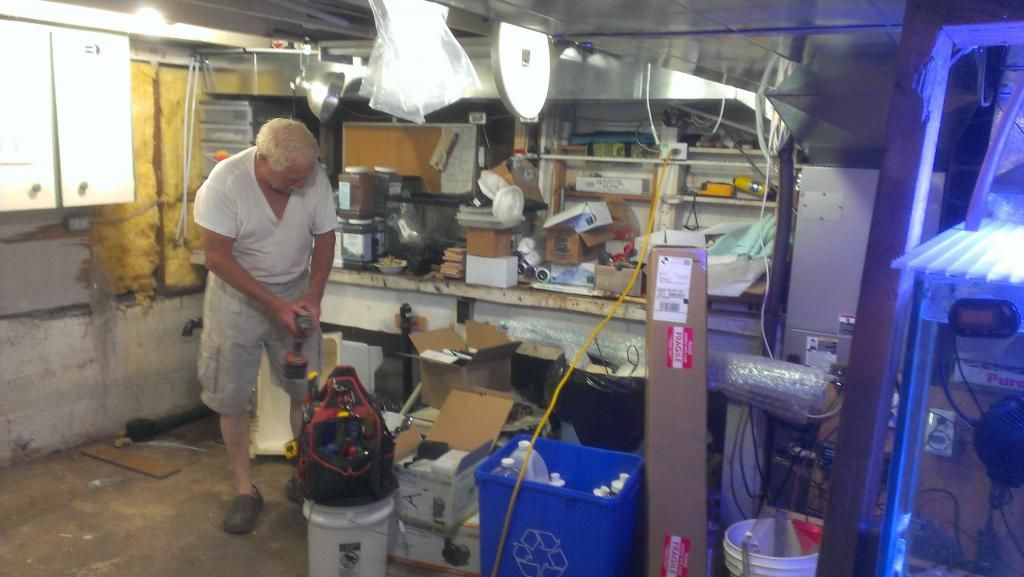Well, like i don't have enough to do, i have embarked on making a true fish room for my tank. Until now my sump, water change station, reactors, pump, QT tanks etc have just kind of populated the centre of the unfinished portion of my basement.
I have always wanted to decrease the humidity in our home, so last summer i had traded a small piece of work equipment for a used HRV. I have also gotten a used 125 gal tank to make a new sump. So before i go and set all this stuff up, I've decided it will be much easier and no doubt safer for my tank, if i built this room, drywalled, taped and painted it before hand. The space I have available is 13' X 9 1/2'
What I'd really appreciated is some input on layout. I think the actual sump location is determined already because of where the piping is coming down out of the ceiling from the tank upstairs. The plumbing for a sink is also set in stone, but it could be piped a few more feet from it's current location. Once I draw it all up, I'll put it up here. But in the meantime, here's the rough blank slate:

