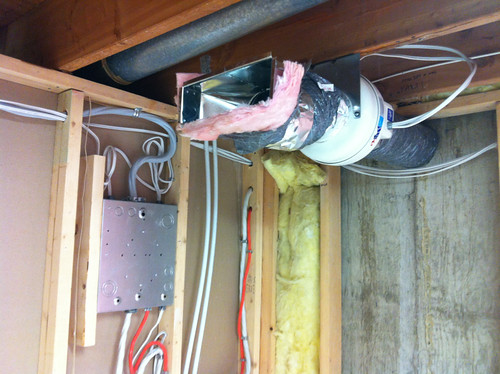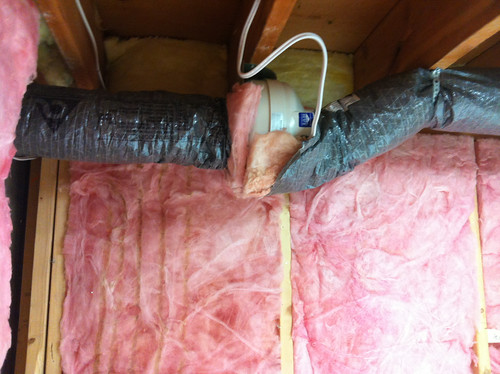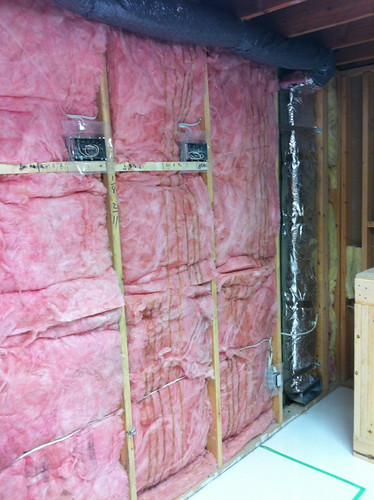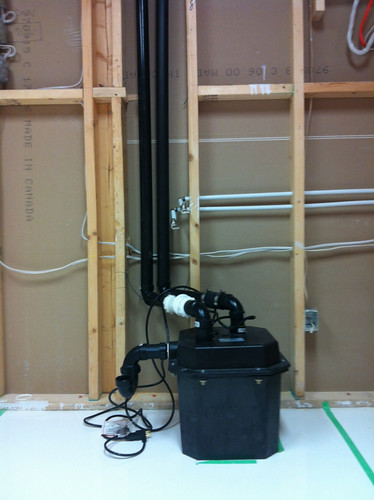So, to catch some things up:
-No, I don't plan on using grounding probes. My mind is open to this idea and I may come around in the long run.
-I worked out something to allow every plug to be GFI. Each separate breaker at each location will have a set of 3 plugs wired like this:
Breaker A-----------GFI 1
I I
I I
I I-----------GFI 2
I
I
I-----------GFI 3
Definitely not three wires directly from the breaker as outlined, but wire through the wall to the triple box, then split to three.
_____________
Onto bigger and better things: I called in the reinforcements to finish off the plumbing and HVAC. HVAC had to be done by a pro as per The City and plumbing was going to be a pain because of the 1.5" vent line for the sump.
HVAC was simple. Core some holes:
 IMG_2801
IMG_2801 by
gschaus, on Flickr
Hook up the fans, flex and insulation. Tie into existing cold air return and insulate it as well.
Exhaust:
 IMG_2811
IMG_2811 by
gschaus, on Flickr
Return:
 IMG_2812
IMG_2812 by
gschaus, on Flickr
 IMG_2813
IMG_2813 by
gschaus, on Flickr
The only part remaining are two snorkels for the intake and exhaust vents on the outside of the house. These will get done tomorrow, at the same time as I get my main panel swapped out to gain extra room for the sub panel that I put in for this room.
The tough part was still the plumbing. Hooking up the sump was straightforward enough, and getting the vent line out of the room was easy too.
 IMG_2810
IMG_2810 by
gschaus, on Flickr
The tough part was tying in the vent line to the existing vent from a downstairs bathroom. Since we had to run the vent line from the sump, up the wall, into the furnace room, we were already at the same height as the existing vent line, but were still 6 feet and 4 joists away. This meant that we had to come down three inches or so, span the joists and go up again to connect to the vent. This would have left a trap for water and would have been against code. As there are no other vents in the area, and the house is finished, the contractor suggested a 1.5" cheater vent just before we drop below the joists. This is a bit of a grey area, but he says that inspectors sign off on this stuff all of the time for island sinks, etc. where there are no options for a vent.
We will know if this is kosher on Monday, following the inspection.
Hopefully all goes well, and it will be time to vapor barrier, drywall, mud/tape, paint and build the frag stand/counter.
I have my 19mm Starfire on order and can't wait to get started on the fun stuff!